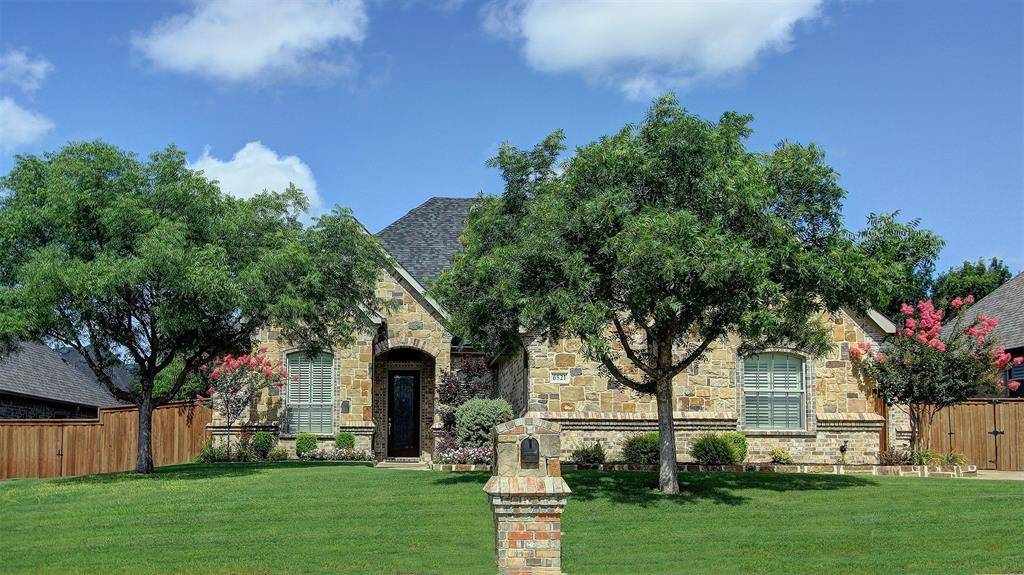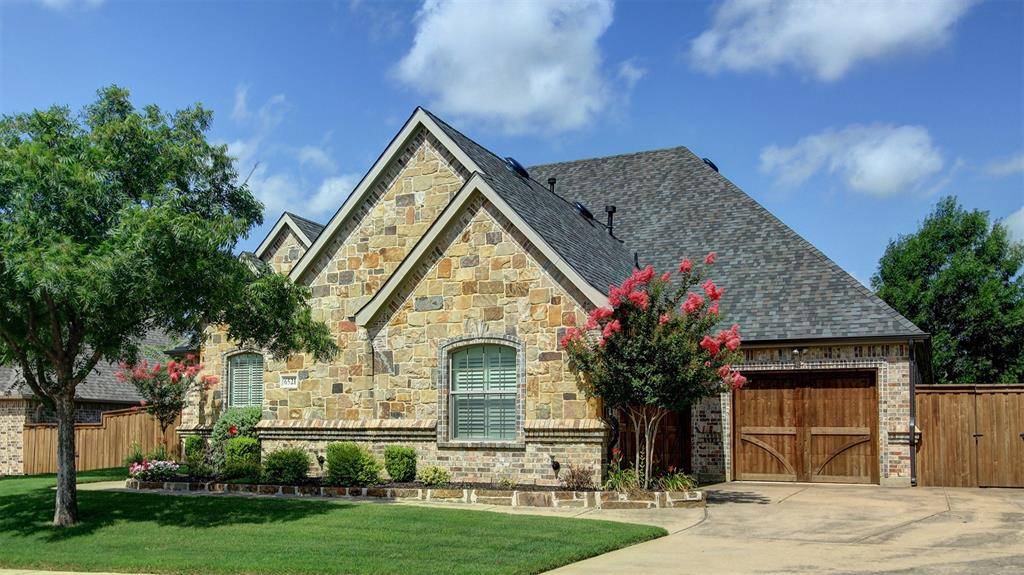6521 Rock Springs Drive North Richland Hills, TX 76182
OPEN HOUSE
Sun Jul 20, 2:00pm - 4:00pm
UPDATED:
Key Details
Property Type Single Family Home
Sub Type Single Family Residence
Listing Status Active
Purchase Type For Sale
Square Footage 2,775 sqft
Price per Sqft $251
Subdivision Woodland Estates
MLS Listing ID 20932535
Style Traditional
Bedrooms 3
Full Baths 3
HOA Fees $450/ann
HOA Y/N Mandatory
Year Built 2012
Annual Tax Amount $12,875
Lot Size 9,060 Sqft
Acres 0.208
Property Sub-Type Single Family Residence
Property Description
Location
State TX
County Tarrant
Direction From 114 West take ext 26 South /Colleyville to Ira E. Woods Ave, Right on Cheek Sparger Rd W/Mid Cities Blvd, Right on Martin Rd, Right on Rock Springs
Rooms
Dining Room 2
Interior
Interior Features Cable TV Available, Decorative Lighting, Eat-in Kitchen, Flat Screen Wiring, Granite Counters, High Speed Internet Available, Pantry, Sound System Wiring
Heating Central, Natural Gas
Cooling Ceiling Fan(s), Central Air, Electric
Flooring Ceramic Tile, Hardwood, Stone
Fireplaces Number 1
Fireplaces Type Decorative, Family Room, Gas Logs, Gas Starter, Raised Hearth, Stone
Appliance Dishwasher, Disposal, Electric Oven, Gas Cooktop, Gas Water Heater, Microwave, Plumbed For Gas in Kitchen, Vented Exhaust Fan
Heat Source Central, Natural Gas
Laundry Electric Dryer Hookup, Utility Room, Full Size W/D Area, Washer Hookup
Exterior
Exterior Feature Attached Grill, Covered Patio/Porch, Rain Gutters, Outdoor Grill
Garage Spaces 3.0
Fence Wood
Utilities Available City Sewer, City Water, Concrete, Curbs, Sidewalk, Underground Utilities
Roof Type Composition
Total Parking Spaces 3
Garage Yes
Building
Lot Description Few Trees, Interior Lot, Landscaped, Sprinkler System, Subdivision
Story One
Foundation Slab
Level or Stories One
Structure Type Brick,Rock/Stone
Schools
Elementary Schools Walkercrk
Middle Schools Smithfield
High Schools Birdville
School District Birdville Isd
Others
Ownership Of Record
Acceptable Financing Cash, Conventional, FHA, VA Loan
Listing Terms Cash, Conventional, FHA, VA Loan
Special Listing Condition Survey Available
Virtual Tour https://www.propertypanorama.com/instaview/ntreis/20932535




